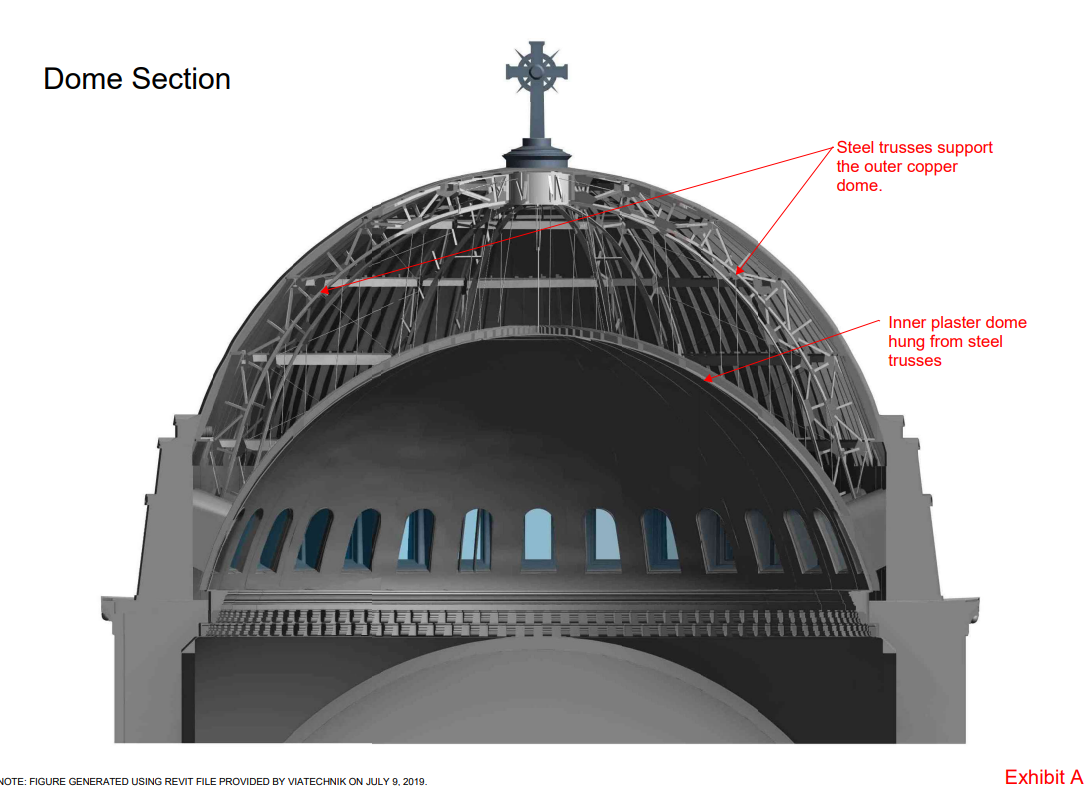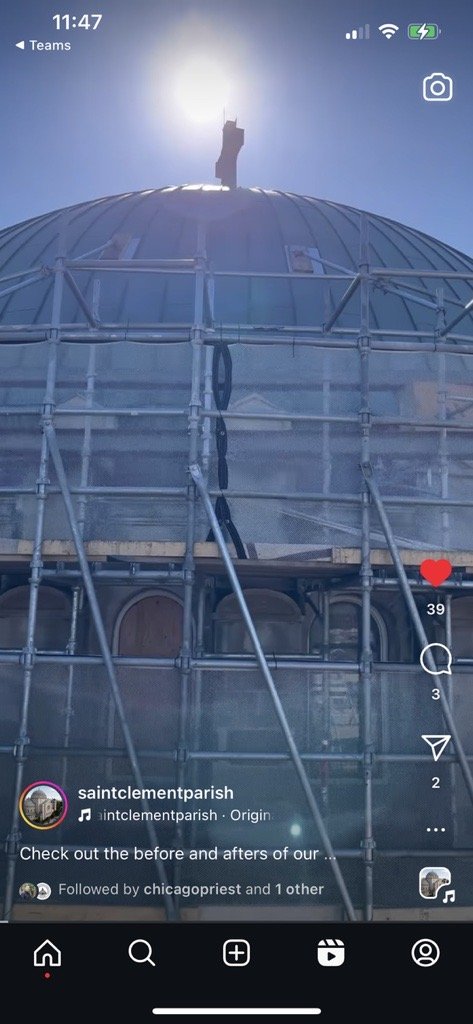
Dome Project
Preserving Our Legacy and Building a Bright Future
at Saint Clement!
In every chapter of our rich Catholic history, our community members have stood together to ensure that Saint Clement not only remains active but thrives. Our legacy is not just a testament to our past; it is an opportunity to forge a brilliant future for those who will follow in our footsteps.
Saint Clement stands as one of the most exquisite worship spaces in the city and beyond. The church was constructed with such excellence that for the first time in its 100-year history, the dome's structure requires reinforcement to ensure it stands strong for another century, uniting heaven and earth in worship before God.
While dome renovations were discussed during the tenure of former pastors, Fr. Hickey and Fr. Simpson, this project has been meticulously studied by our own and external experts, as well as engineers and architects from the Archdiocese of Chicago over the last three years. Through a thoughtful process of discernment, together with the Archdiocese officials, we are working on the repairs and preservation of the dome with Thornton Tomasetti and Berglund Construction, both renowned experts in their field.
WHAT WORK IS BEING DONE?
A detailed analysis of the dome’s condition was conducted, and it was concluded that many areas need repairs, including the dome’s roofing, gutter, flashings, and limestone masonry. Specifically there is extensive corrosion at the base of all sixteen steel trusses that need to be repaired.
HOW DOES THE DOME PROJECT AFFECT ME?
Beginning April 2nd, Berglund Construction began the intricate process of erecting the scaffolding to safely and efficiently work on the project. Throughout the duration of the project (April - late fall 2024), you can expect to see scaffolding and construction equipment along the exterior of the west side of the Church and along Orchard Street.
We are not anticipating any impact to the interior of the dome nor disruption with our scheduled Masses and liturgies. The church will be open!
Those attending 8:30 a.m. Daily Mass: please note that 8:30 a.m. Daily Mass has returned to the church.
LATEST UPDATE
We have started disassembling the scaffolding around the dome! Please note, the “tower” or “staircase” will remain for a bit longer.
We have completed the copper roofing around the dome and are working on determining the next steps for the flat portions of the roof on each of the corners.
We invite you to watch the Instagram Reels below for more! Click the image or link below it.
Check out this update from Katie Bak, Sr. Dir. of Admin & Facilities
Check out the before and afters of our historic Dome Renovation Project!
I STILL HAVE QUESTIONS
We encourage you to review our Frequently Asked Questions document.
Parishioners will continue to receive email updates and notices in the weekly e-newsletter “The Plaza” regarding the project. We regularly share videos and updates on our Instagram page.
Additionally, we have sent out the following announcements:
If you have additional questions on the project, you may contact Katie Bak, our Sr. Director of Admin & Facilities.
If you have questions on the upcoming Legacy.Community.Future. campaign, please contact Delaney Paul, our Director of Stewardship & Development.
RESERVE YOUR LEGACY BRICK TODAY!
Help us lay the foundation for our future by purchasing a small memento of our past. You can own one of the original bricks from our magnificent dome! Funds collected through this limited sale will support our parish's Legacy. Community. Future. campaign.
We're able to offer a very limited number of bricks collected during the restoration work on our dome, and these come in two varieties:
The Deluxe Shadowbox - $1,000
The Premium Mounted - $500
If history is any guide, an occasion like this won't come around again for another 100 years or longer! Thank you for making the most of this historic opportunity! Reserve yours today!
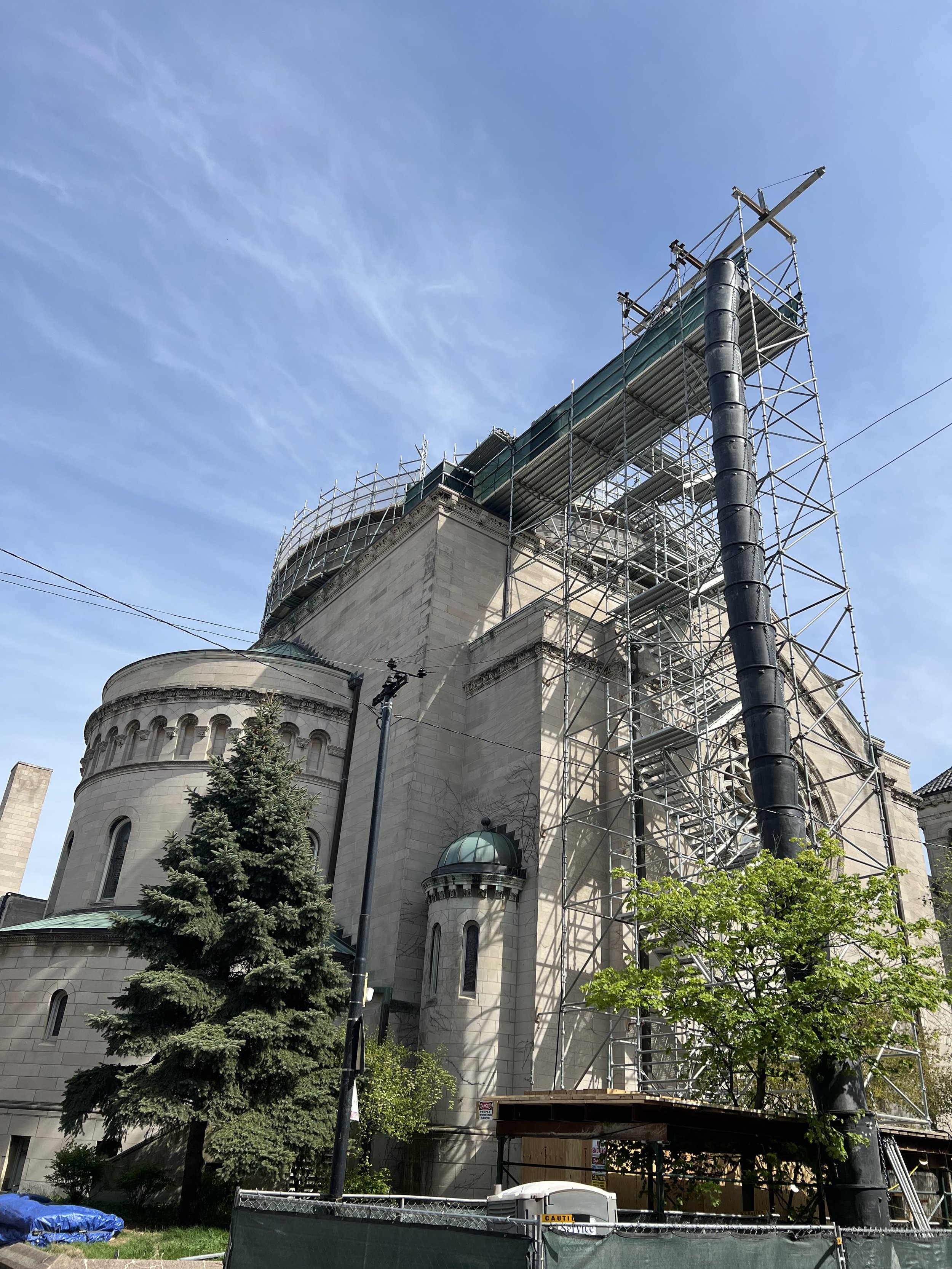




A “belt and suspender” system was installed that will remain permanently on the inner dome and provides an additional layer of support.

Identifying and cataloguing the limestone that will need to be removed
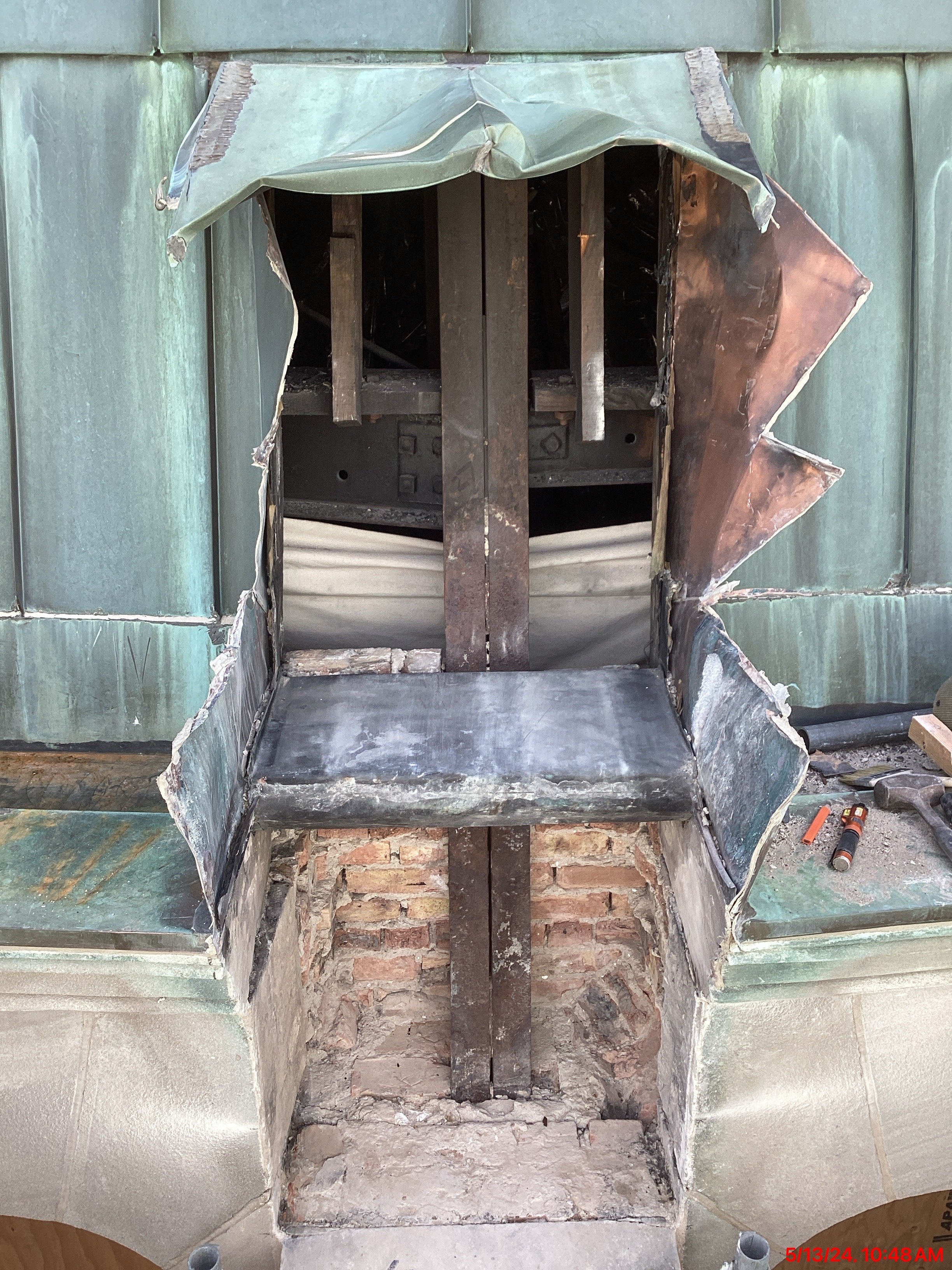
Opening the first buttress to see more in depth the condition of the steel inside. Once the limestone and brick is carefully removed the full condition of the truss will be exposed and the cleaning, painting and concrete encasement work will take place.

Opening of the first buttress reveals the steel is quite deteriorated, confirming it is great that we are undertaking this project at this time.

Opening of the first buttress reveals the steel is quite deteriorated, confirming it is great that we are undertaking this project at this time.

A leak was discovered on the very top of the outer dome, so there will be some additional work done there.
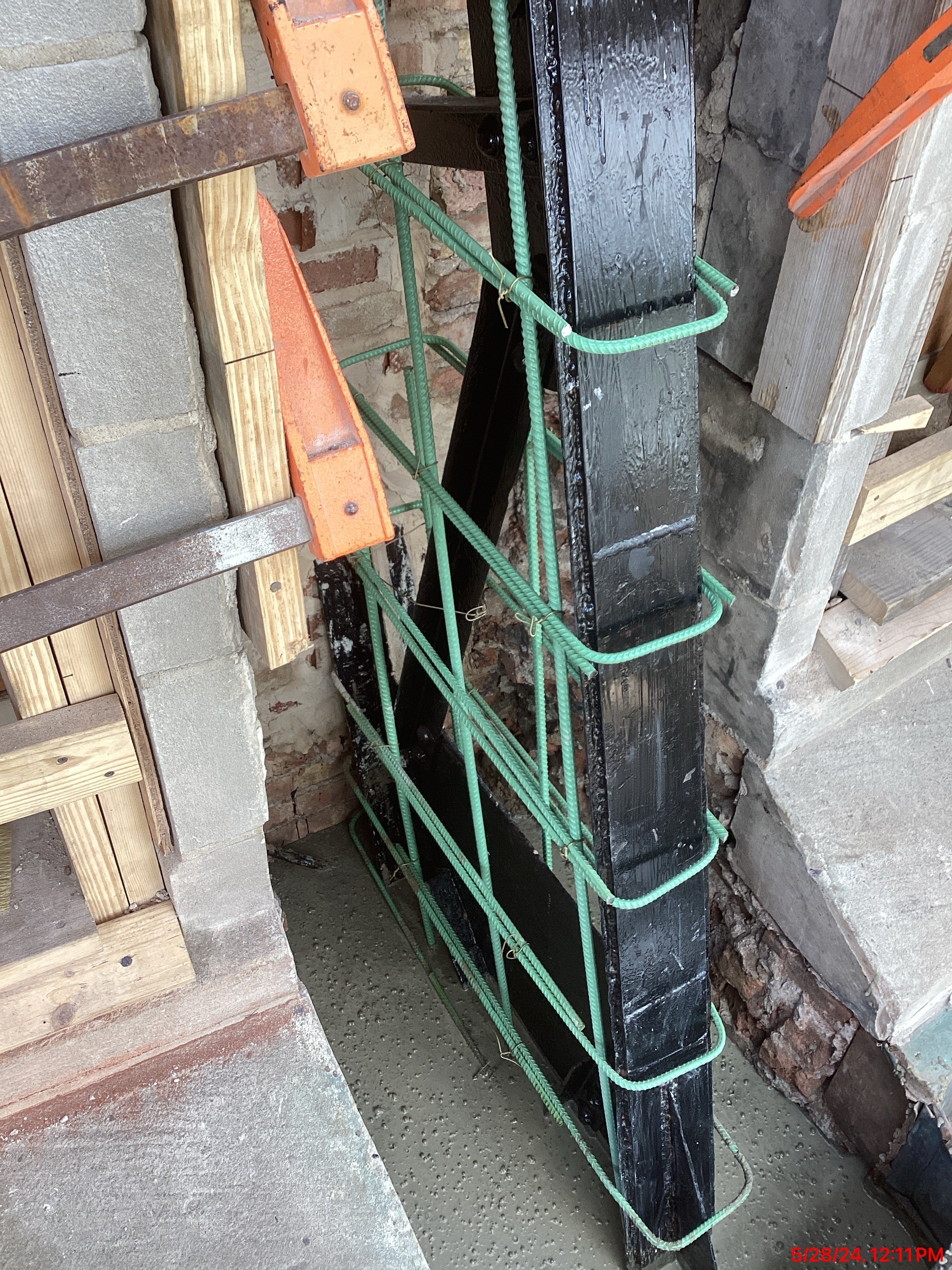
The steel on the first buttress has been reinforced (the shiny black) and rebar (green) has been affixed to the steel to help strengthen it.

Here we see the first buttress (#27) in process of repair and then the completed buttress.

Buttress #26 from the outside and from the inside

Buttress #26 completely rebuilt!
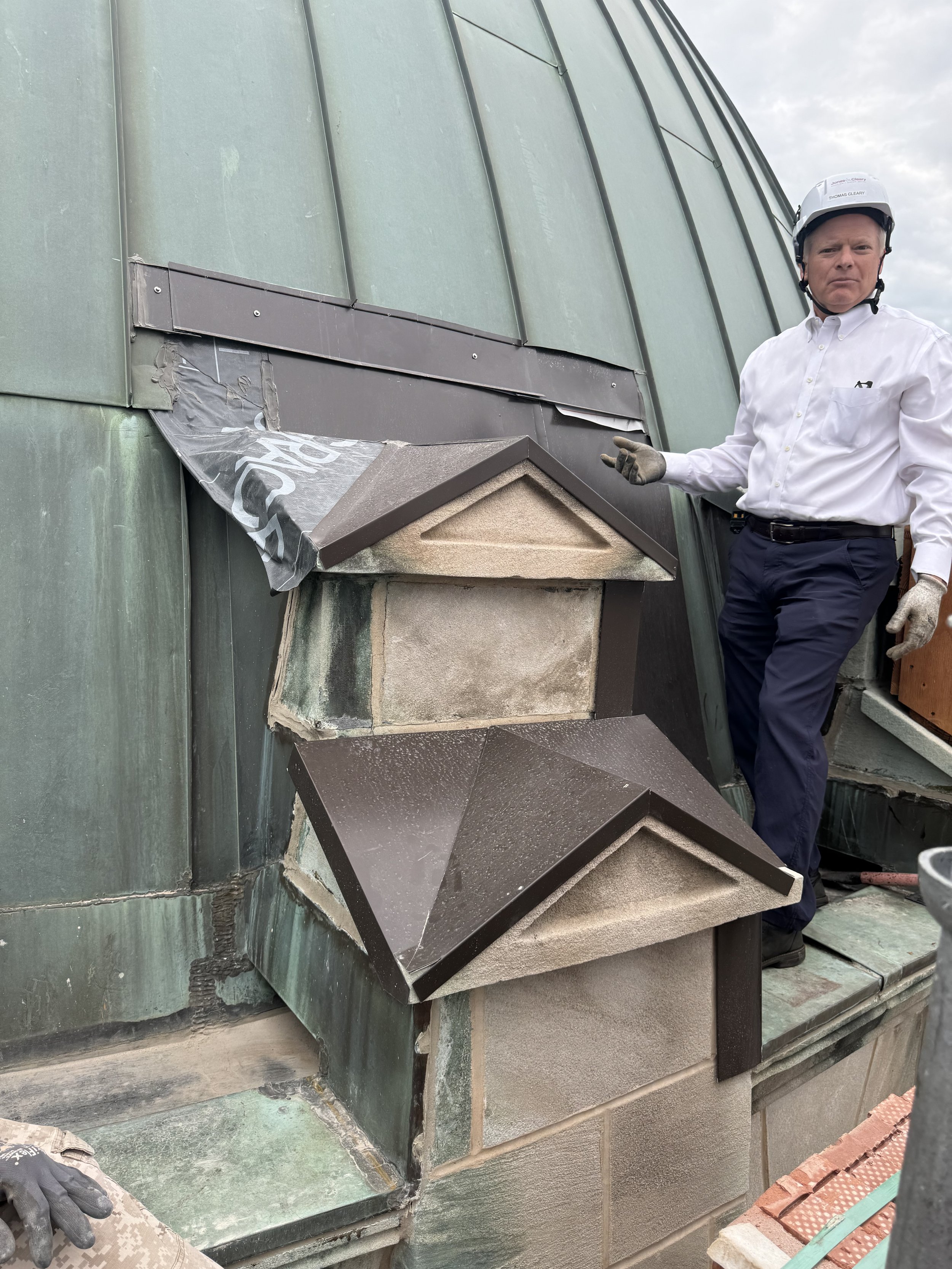
Mock-ups of what the roof will like once complete. Note - when it is done, it will be with copper and look like a bright, shiny penny.

Everything that is exposed with the “grace” underlay will be covered with copper in addition to the two “doghouses” at the top of each buttress.

Unexpectedly, the team found conduit within buttress #6 which was largely corroded and could have posed a serious safety hazard. Thankfully, given the timing of this project the team was able to identify the issues and make the necessary repairs.

Unexpectedly, the team found conduit within buttress #6 which was largely corroded and could have posed a serious safety hazard. Thankfully, given the timing of this project the team was able to identify the issues and make the necessary repairs.
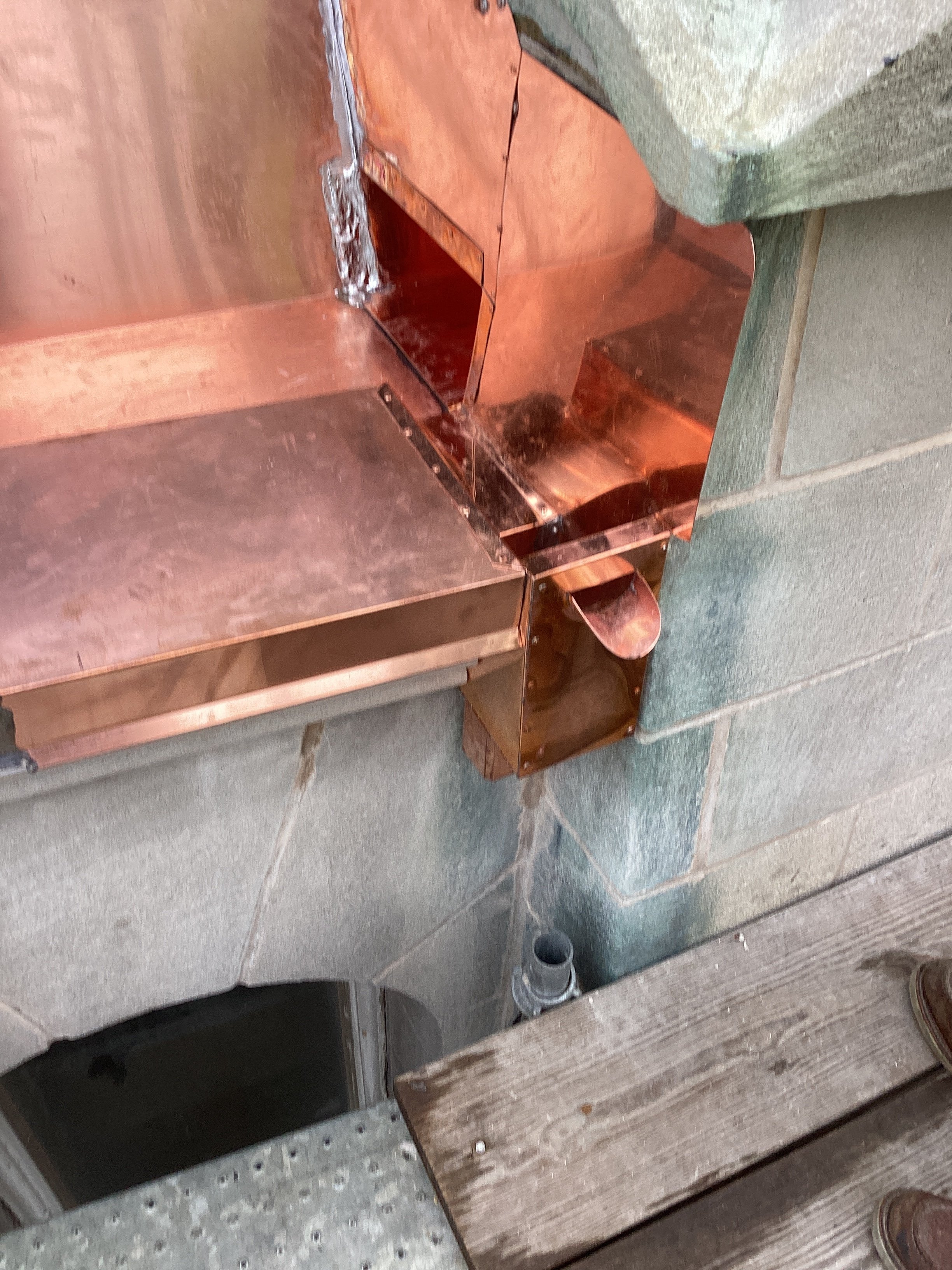
The "scupper" helps move water away from the building
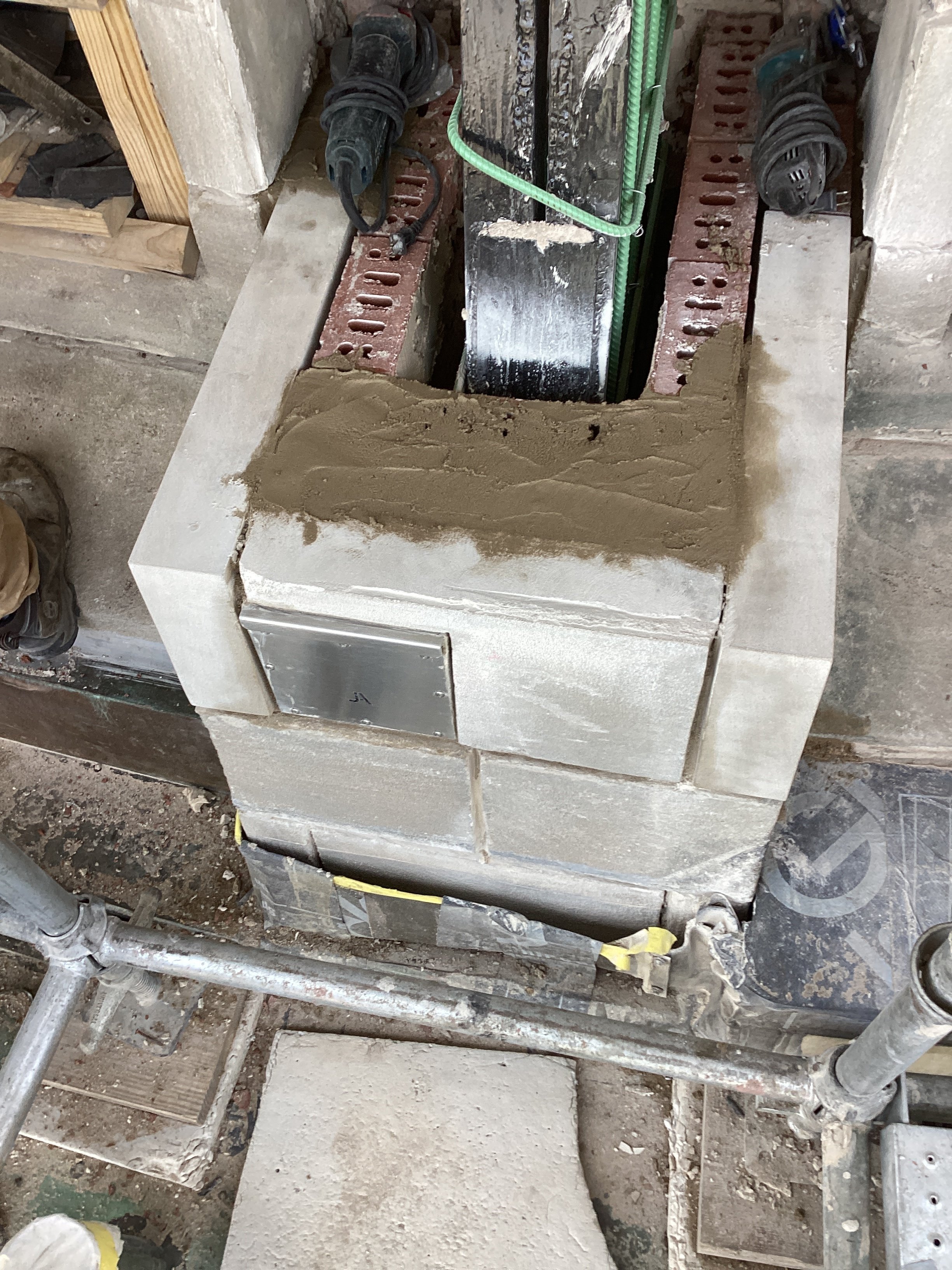
Shows the added junction box which is in place and now ensures that the electrical wires are all repaired and in good working order.

Jones & Cleary has also started work on replacing the copper and as promised, it looks like a bright shiny new penny.

While not yet completely done, you can see the craftsmanship to ensure the limestone is protected from water and other elements for many years to come!
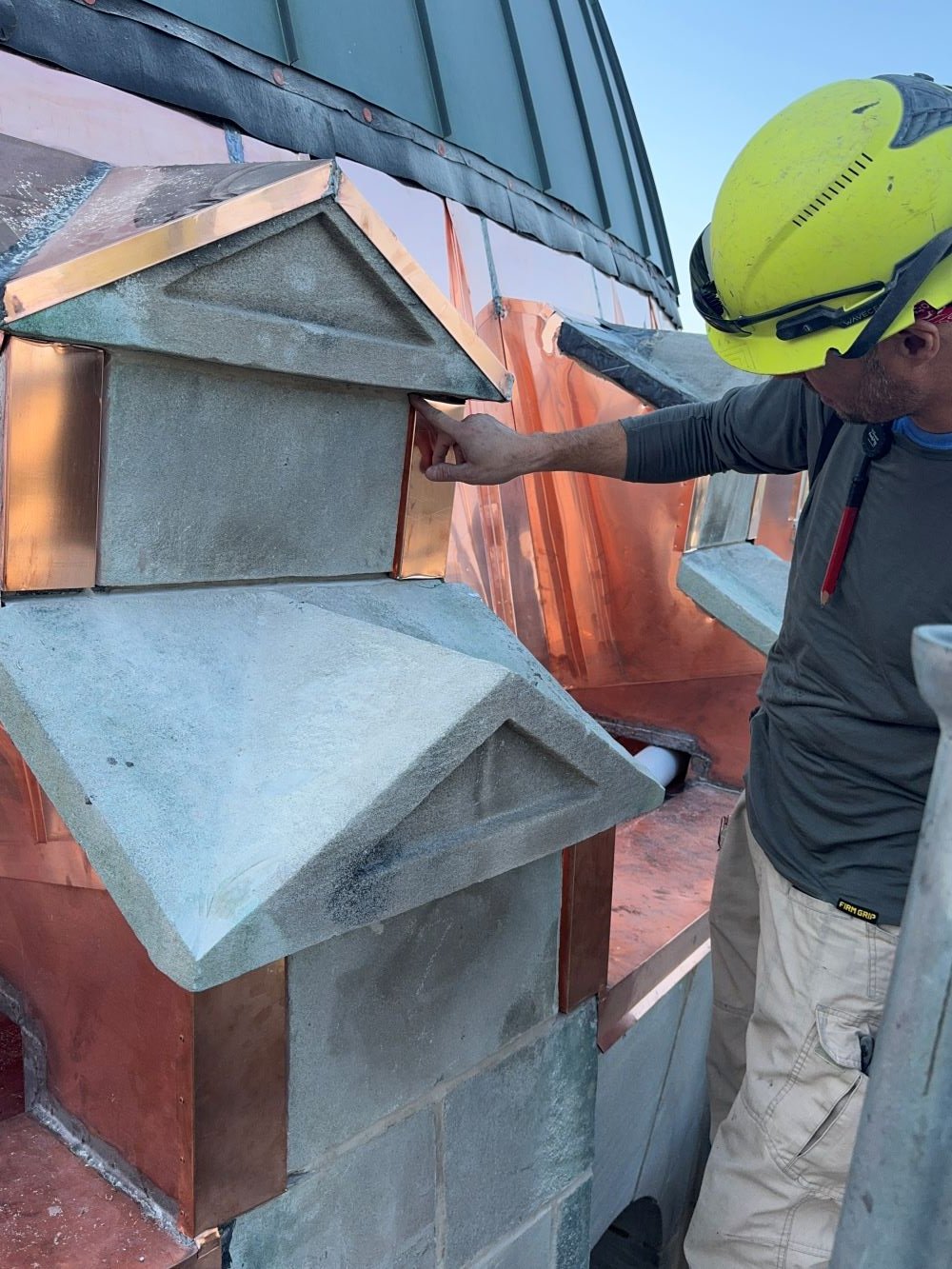
Here you can see how the copper is wrapped around the limestone and sealed inside the joint to provide for the best water protection. In the same photo you can also see what one doghouse cover will look like.

The Berglund team has begun the process of cleaning the limestone, ensuring its pristine appearance for years to come. "BEFORE" PHOTO

The Berglund team has begun the process of cleaning the limestone, ensuring its pristine appearance for years to come. "AFTER" PHOTO

Demolishing the final buttress

Installing the copper requires a lot of skilled craftsmanship to ensure it is completely water tight. Some of the copper pieces are fabricated at the roofing workshop but much of it is done onsite and by hand


